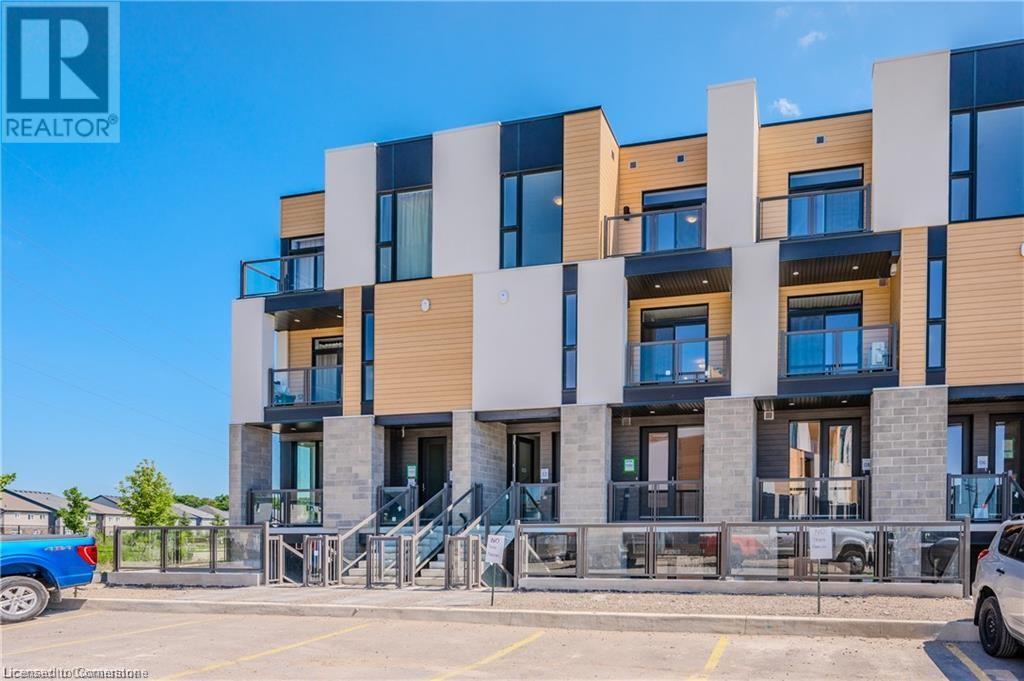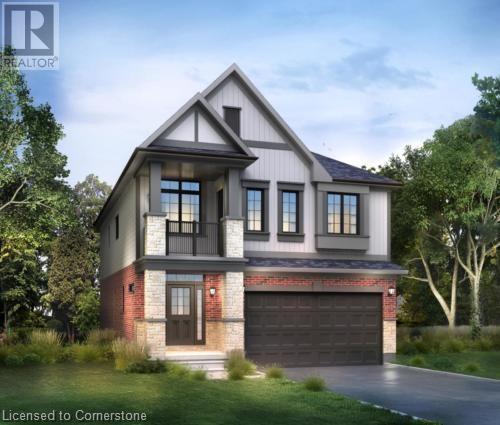
435 Westhaven Drive.
Waterloo, ON
$1,239,900
4 Bedrooms
2 + 1 Bathrooms
2405 SQ/FT
2 Stories
A rare find on the west side of Waterloo. A beautiful lot in the Westvale community. Just two lots remain! This home is currently under construction and could be ready for a late Spring occupancy- ask for details. Still time to select your own interior colours and finishes. We are installing approximately $20,000 in Upgrades and you still get a further $30,000 in Free Upgrades to spend! We have a model home that you can view for a short period only. The West Bank D on Lot 15 boasts 2405 sq.ft. – 4 bedrooms and 2 ½ baths with a generous mudroom/ laundry room just off the garage. Some of this home’s features are 9’ main floor ceilings with 8’ interior doors. There is a raised ceiling in the Primary bedroom, ensuite with walk-in shower and soaker tub. An impressive foyer greets you with tall windows that flood the staircase with natural light. The main floor has an open plan with a great kitchen with large island and 42” tall kitchen uppers complete with under cabinet lighting and quartz countertops. The kitchen boasts a large walk-in pantry. There is a very generous dinette with 8’ x 8’ patio door and it is open to the Great Room and Kitchen. If you work from home you will love the area in the loft for workspace. The basement has large sunshine windows. Great schools within walking distance. Close to shopping, restaurants and movies at The Boardwalk, and the Shoppers and Canadian Tire Plaza. Minutes from Zehrs Beechwood and Costco. Near a Par 3, 9-hole golf course. Inside pictures are of model home which is a Westcroft model which is similiar but not identical. (id:58067)
A rare find on the west side of Waterloo. A beautiful lot in the Westvale community. Just two lots remain! This home is currently under construction and could be ready for a late Spring occupancy- ask for details. Still time to select your own interior colours and finishes. We are installing approximately $20,000 in Upgrades and you still get a ...
MLS # :
40687821City :
WaterlooProperty Type :
Single FamilyStyle :
2 Level HouseTitle :
FreeholdBasement :
Full (Unfinished)Parking :
Attached GarageLot Size :
38 ft x 108 ftLot Area :
under 1/2 acreHeating/Cooling :
Forced air Natural gas / NoneDays on Market :
224 days1 Bedroom Properties 2 Bedroom Properties 3 Bedroom Properties 4+ Bedroom Properties Homes for sale in Hamilton Homes for sale in Windsor Homes for sale in St. Thomas Homes for sale in London Homes for sale in Kitchener Homes for sale in Niagara Falls Homes for sale in Burlington Homes for sale in Waterloo For sale under $300,000 For sale under $400,000 For sale under $500,000 For sale under $600,000 For sale under $700,000



