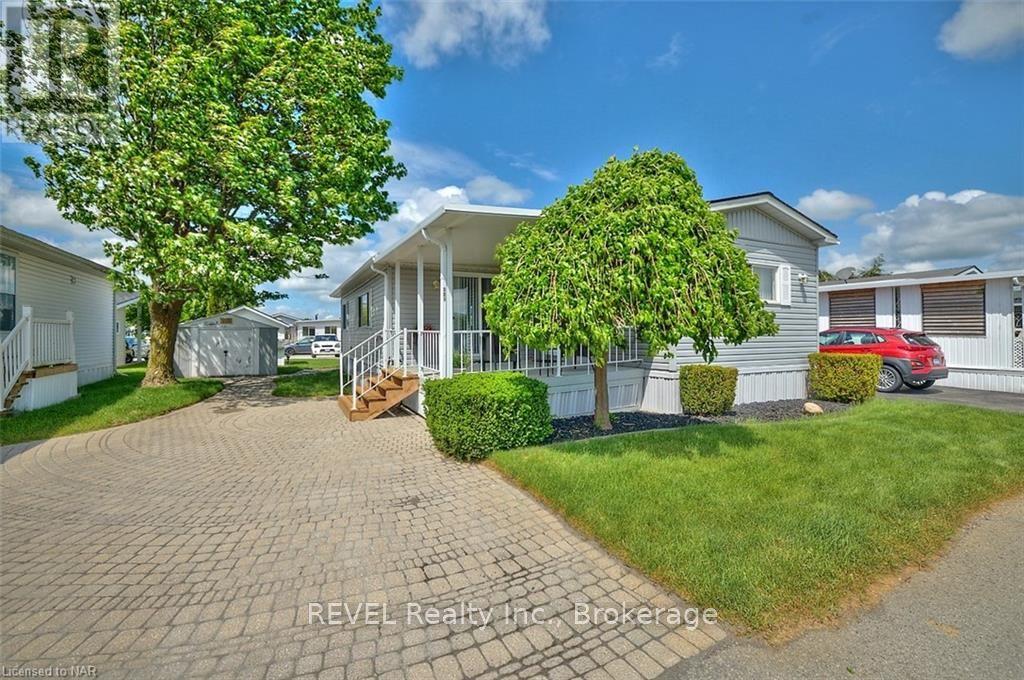










































3033 Townline Road Unit# 130.
Stevensville, ON
$389,900
3 Bedrooms
2 Bathrooms
1097 SQ/FT
1 Stories
ONE LEVEL LIVING … This charming, fully finished, 3 bedroom, 2 bathroom, 1097 sq ft bungalow is nestled at 130-3033 Townline Road (Linden Ave) in the Black Creek Adult Lifestyle Community in Stevensville, just steps away from the Community Centre where residents enjoy fantastic amenities, including a clubhouse w/both indoor & outdoor pools, sauna, shuffleboard, tennis courts, Quonset Hut wood working shop for the hobbyist & a variety of weekly activities like yoga, line dancing, bingo, billiards, darts & more. Enter from the cozy front deck to the OPEN CONCEPT and spacious living area with vaulted ceiling, opening to the large eat-in kitchen featuring abundant cabinetry & counterspace. The laundry room is conveniently located off of the kitchen with a rear door to the XL COVERED deck and well-sized yard. Primary bedroom w/WALK-IN CLOSET, 4-pc ensuite, 2 more bedrooms, and another full bathroom complete the home. Private driveway with CAR PORT allows parking for 2 cars and leads to the OVERSIZED 16’ x 12.5’ insulated shed with hydro. Monthly fees are $1054.54 per month and include land lease & taxes. Some images are virtually staged. CLICK ON MULTIMEDIA for virtual tour, drone photos, floor plans & more. (id:58067)
ONE LEVEL LIVING … This charming, fully finished, 3 bedroom, 2 bathroom, 1097 sq ft bungalow is nestled at 130-3033 Townline Road (Linden Ave) in the Black Creek Adult Lifestyle Community in Stevensville, just steps away from the Community Centre where residents enjoy fantastic amenities, including a clubhouse w/both indoor & outdoor pools, ...
MLS # :
40689614City :
StevensvilleYear Built :
2008Property Type :
Single FamilyStyle :
Bungalow ModularTitle :
LeaseholdBasement :
NoneParking :
CarportLot Area :
under 1/2 acreHeating/Cooling :
Forced air Natural gas / Central air conditioningDays on Market :
213 days
3033 Townline Road Unit# 130. Stevensville, ON
$389,900
Photo Gallery
Google Maps
Listed by Re/max Escarpment Realty Inc.
1 Bedroom Properties 2 Bedroom Properties 3 Bedroom Properties 4+ Bedroom Properties Homes for sale in Hamilton Homes for sale in Windsor Homes for sale in St. Thomas Homes for sale in London Homes for sale in Kitchener Homes for sale in Niagara Falls Homes for sale in Burlington Homes for sale in Waterloo For sale under $300,000 For sale under $400,000 For sale under $500,000 For sale under $600,000 For sale under $700,000



