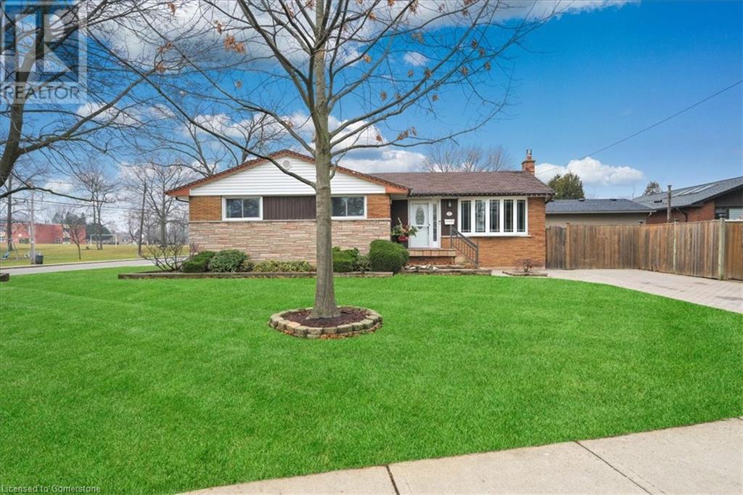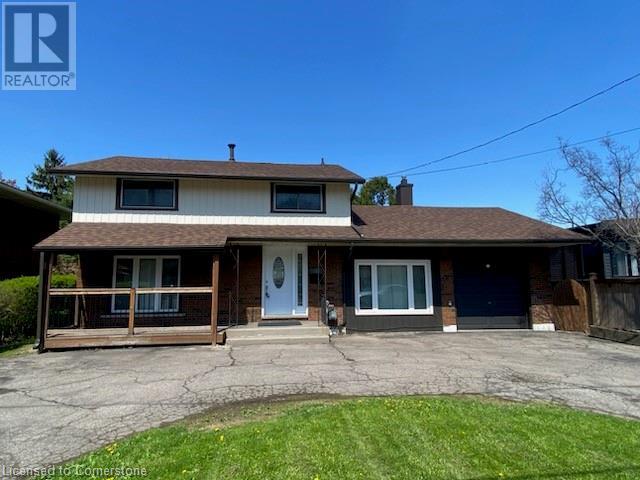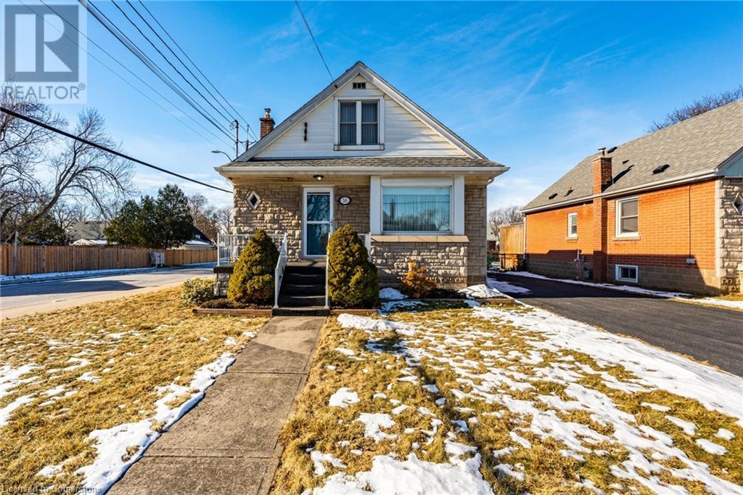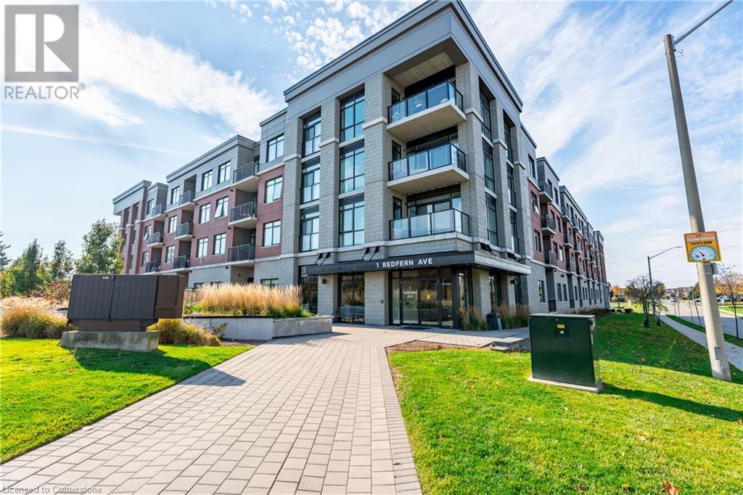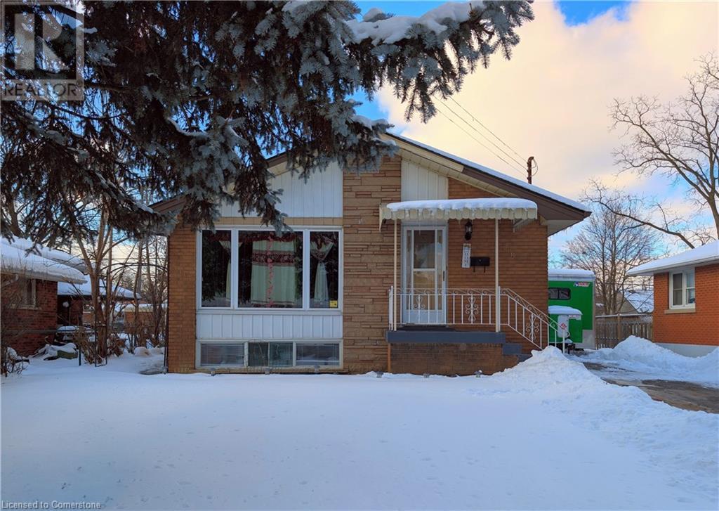

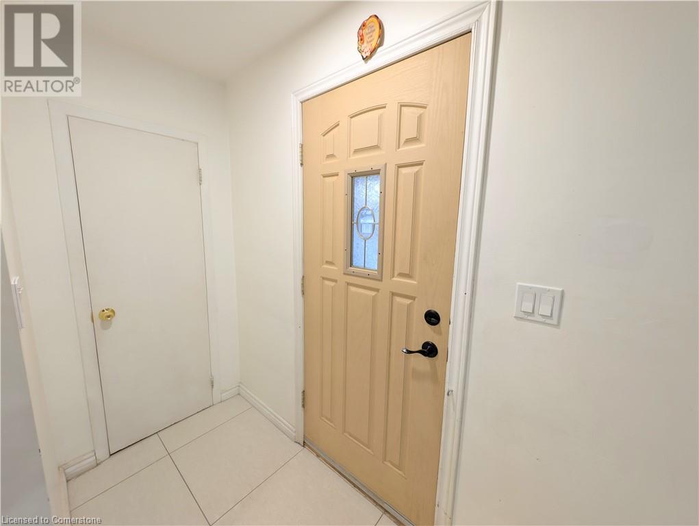
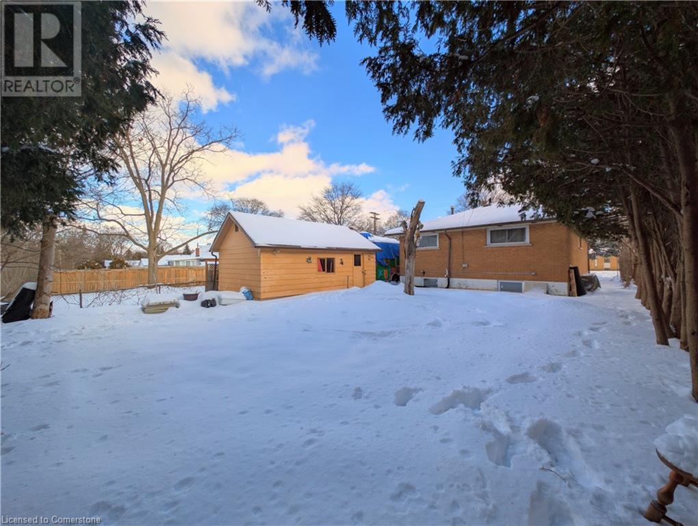
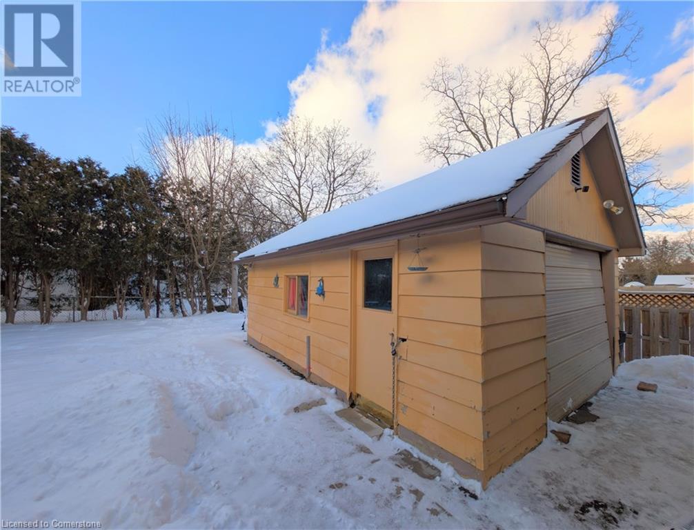
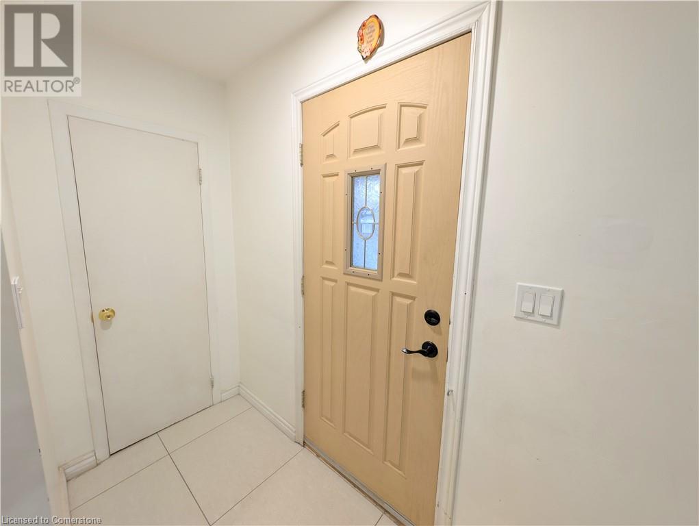










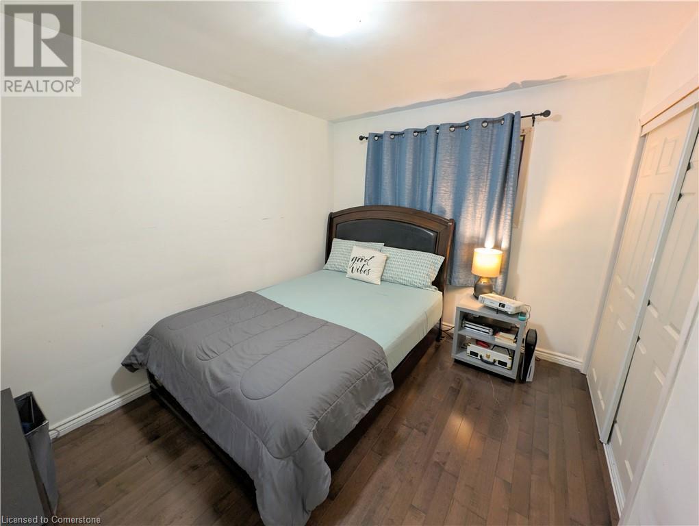


















208 West 19th Street.
Hamilton, ON
$799,850
4 Bedrooms
2 Bathrooms
2000 SQ/FT
1 Stories
Welcome to this charming and versatile 3+1 bedroom, 2-bathroom, 2 kitchen bungalow, nestled on a premium lot in a highly sought-after neighborhood. Conveniently located just minutes from schools, parks, Mohawk College, and public transit, this home offers an ideal blend of comfort, investment potential, and future possibilities. As you step inside, you’ll be greeted by a warm and inviting living space featuring gleaming hardwood floors, elegant porcelain tiles, and modern pot lights. The well-appointed main floor includes a spacious living room, a functional kitchen, and generously sized bedrooms, perfect for families. The fully finished basement, with a separate walk-up entrance and egress windows, provides fantastic in-law suite potential. Complete with a second kitchen, an additional full bedroom, and a cozy living area, this lower level offers endless possibilities—whether for extended family, rental income, or a private retreat. Step outside to your private, tree lined backyard—an outdoor oasis with plenty of space for entertaining, gardening, or even a future pool . The detached garage and an impressive 6-car driveway provide ample parking for family and guests, while recent waterproofing (2022) ensures peace of mind for years to come. This home is truly a rare find, offering both immediate move-in readiness and long-term investment potential. With appliances included, all that’s missing is you! (id:58067)
Welcome to this charming and versatile 3+1 bedroom, 2-bathroom, 2 kitchen bungalow, nestled on a premium lot in a highly sought-after neighborhood. Conveniently located just minutes from schools, parks, Mohawk College, and public transit, this home offers an ideal blend of comfort, investment potential, and future possibilities. As you step ...
MLS # :
40699047City :
HamiltonYear Built :
1963Property Type :
Single FamilyStyle :
Bungalow HouseTitle :
FreeholdBasement :
Full (Finished)Parking :
Detached GarageLot Size :
50 ft x 120 ftLot Area :
0.138 ac|under 1/2 acreDays on Market :
132 days1 Bedroom Properties 2 Bedroom Properties 3 Bedroom Properties 4+ Bedroom Properties Homes for sale in Hamilton Homes for sale in Windsor Homes for sale in St. Thomas Homes for sale in London Homes for sale in Kitchener Homes for sale in Niagara Falls Homes for sale in Burlington Homes for sale in Waterloo For sale under $300,000 For sale under $400,000 For sale under $500,000 For sale under $600,000 For sale under $700,000
