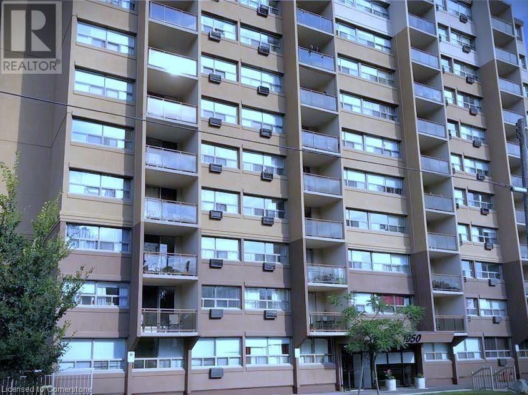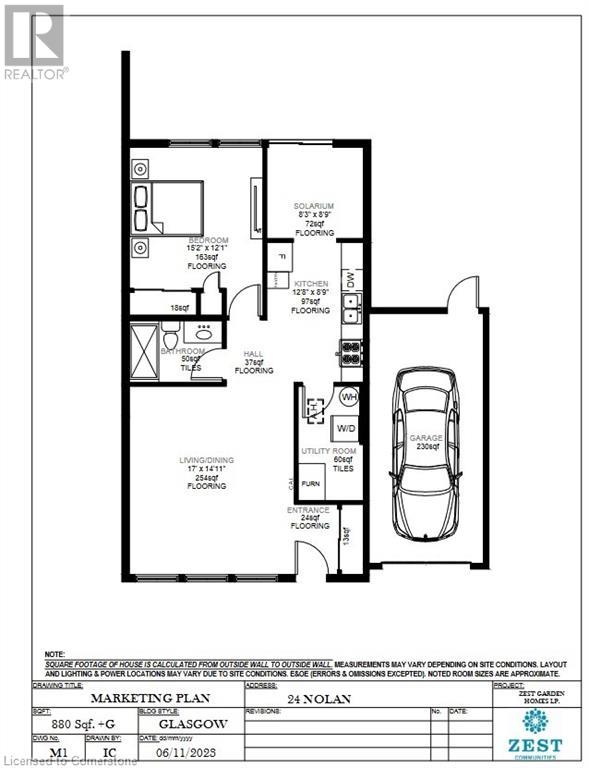

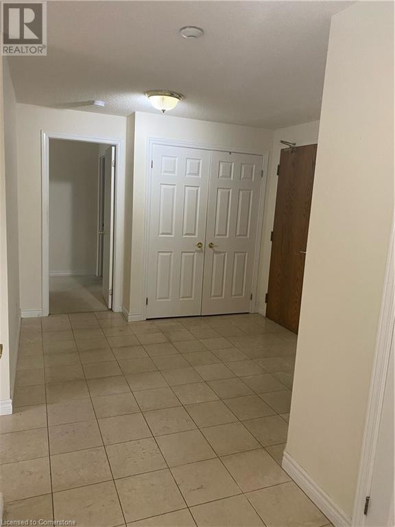
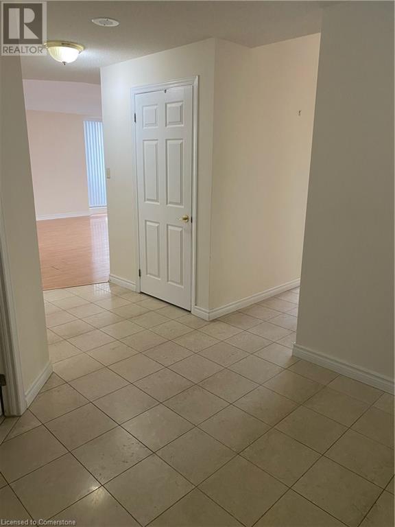

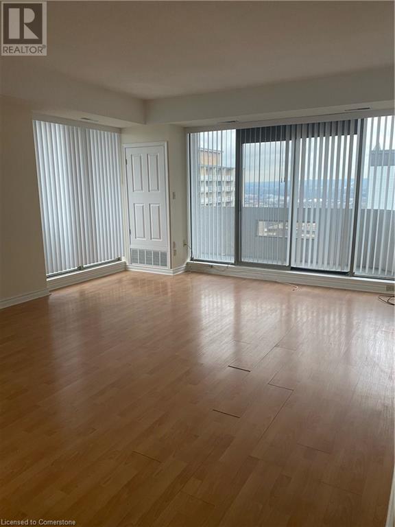

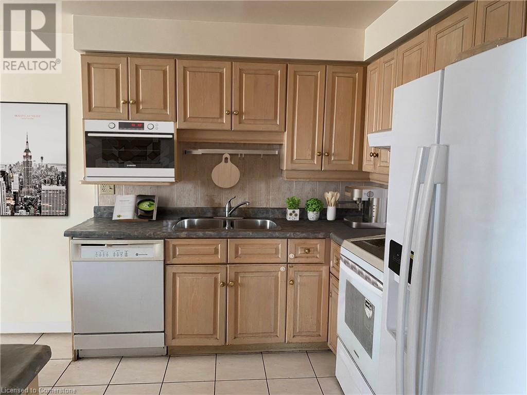
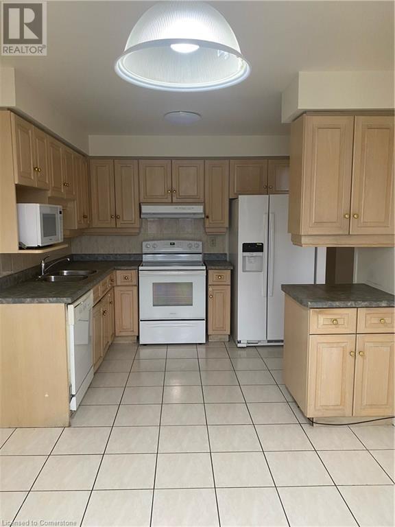
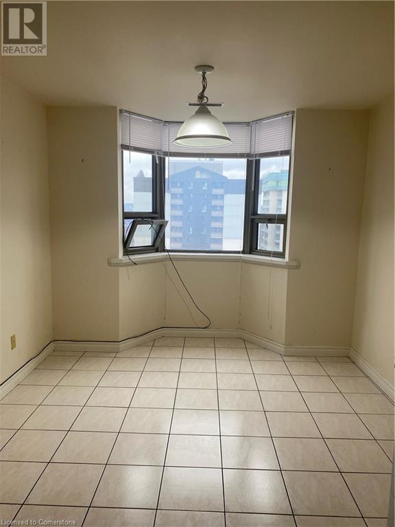

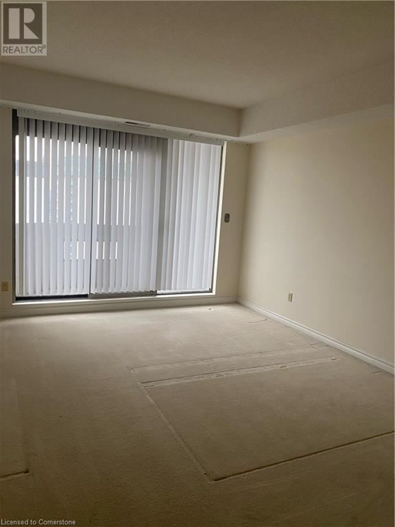
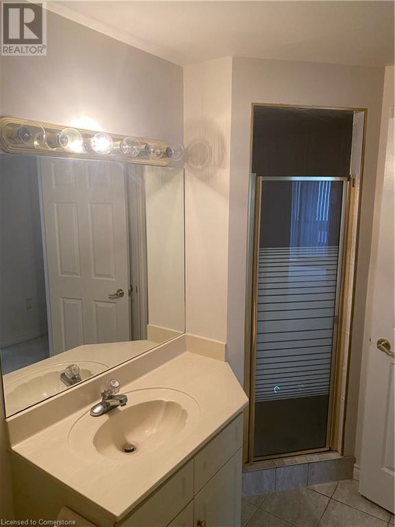
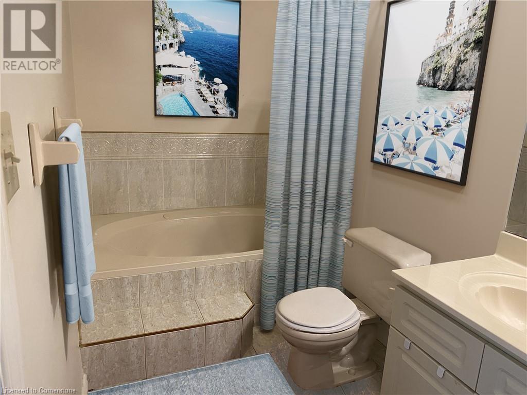
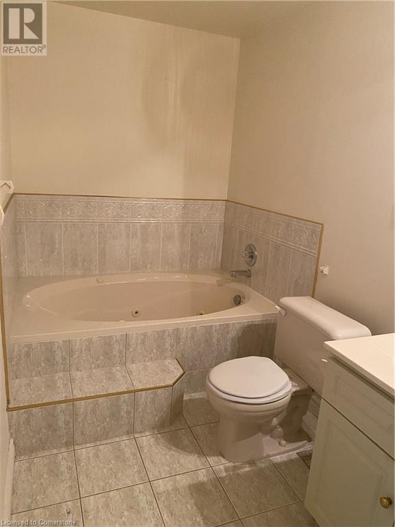
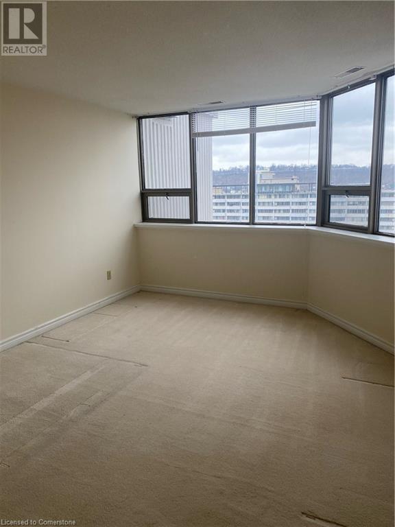
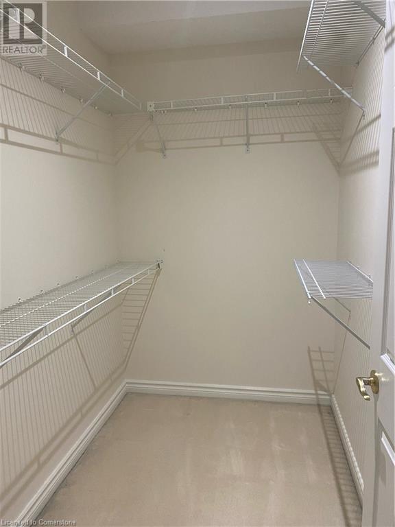
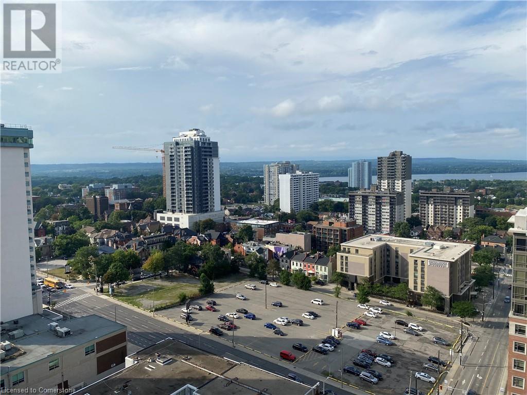
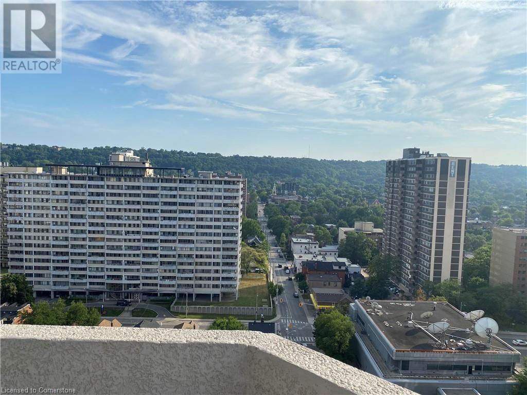
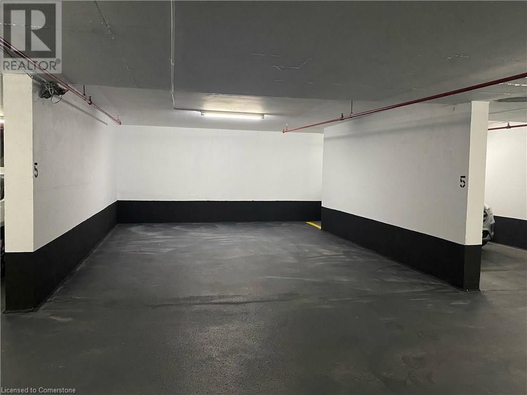
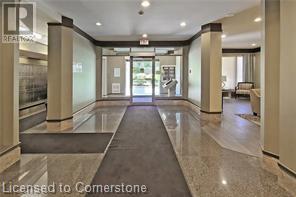

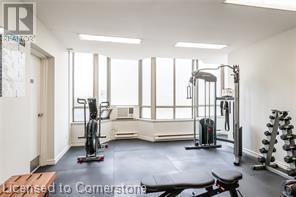
67 Caroline Street S Unit# 20b.
Hamilton, ON
$749,900
2 Bedrooms
2 Bathrooms
1566 SQ/FT
1 Stories
The Bentley, sought after condo in the heart of Hamilton Durand neighbourhood. This unit offers many desirable features; 1566 SQ. FT. of living space, 9 ft. ceilings, 2 baths, 2 bedrooms, each with a walk-in-closet. Primary bedroom has ensuite bath with separate jetted tub and shower, in-suite laundry and underground parking for two mid-size cars. Enjoy city & lake views from ceiling to floor windows or the 2 balconies. Brand new windows are scheduled to be installed in mid March 2025. The building is well maintained and provides a fitness facility & party room with kitchen. It is walking distance to shopping, dining, theatre, transit, Go Station and all downtown amenities. Floor Plan can be found in Supplements. (id:58067)
The Bentley, sought after condo in the heart of Hamilton Durand neighbourhood. This unit offers many desirable features; 1566 SQ. FT. of living space, 9 ft. ceilings, 2 baths, 2 bedrooms, each with a walk-in-closet. Primary bedroom has ensuite bath with separate jetted tub and shower, in-suite laundry and underground parking for two mid-size cars. ...
MLS # :
40699763City :
HamiltonYear Built :
1991Property Type :
Single FamilyTitle :
CondominiumBasement :
NoneLot Area :
UnknownHeating/Cooling :
Forced air / Central air conditioningCondo fee :
$1051.87 MonthlyCondo fee includes :
Insurance, Water, ParkingDays on Market :
325 days1 Bedroom Properties 2 Bedroom Properties 3 Bedroom Properties 4+ Bedroom Properties Homes for sale in Hamilton Homes for sale in Windsor Homes for sale in St. Thomas Homes for sale in London Homes for sale in Kitchener Homes for sale in Niagara Falls Homes for sale in Burlington Homes for sale in Waterloo For sale under $300,000 For sale under $400,000 For sale under $500,000 For sale under $600,000 For sale under $700,000

