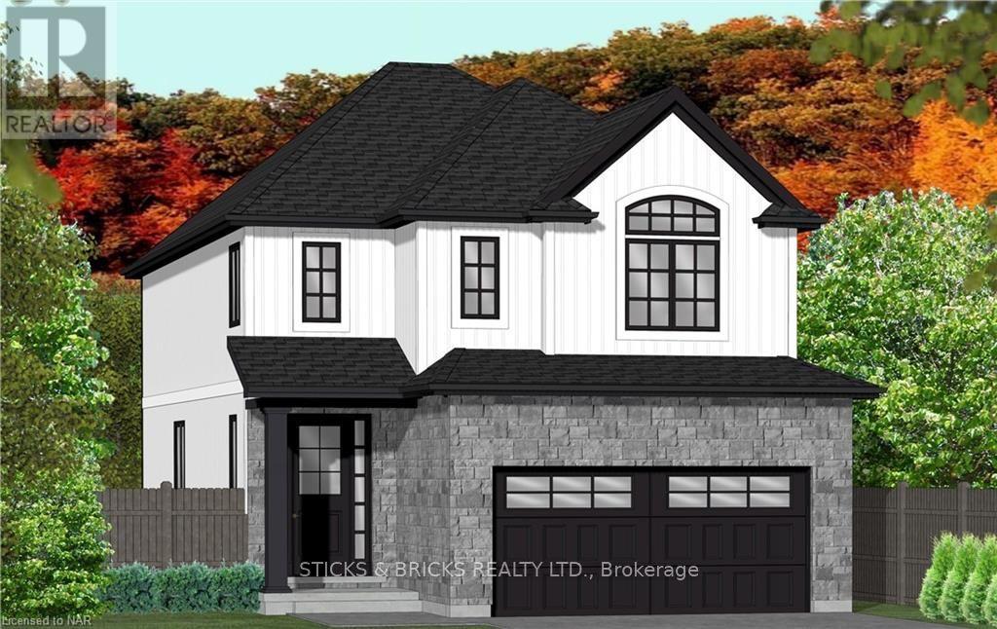

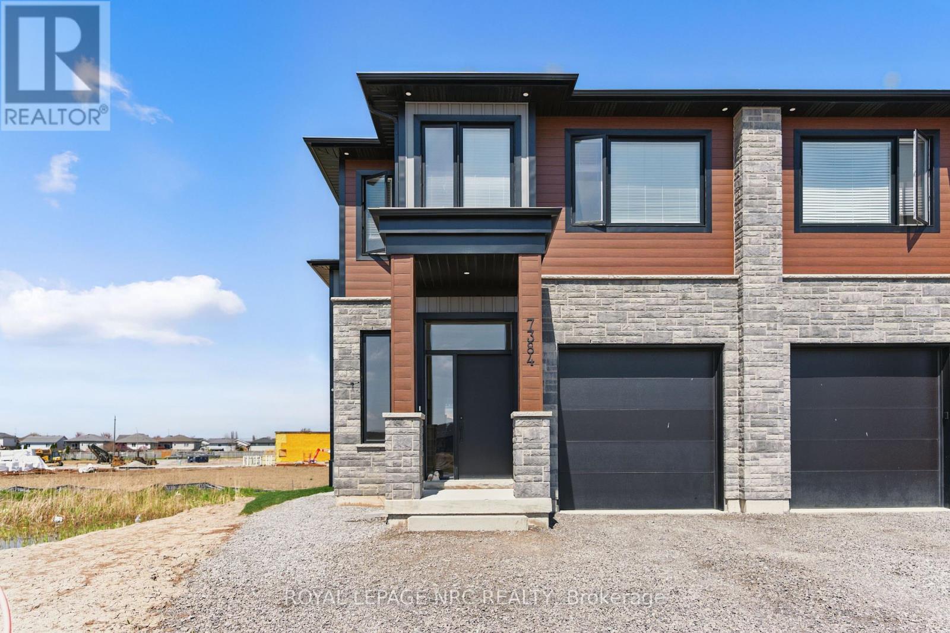

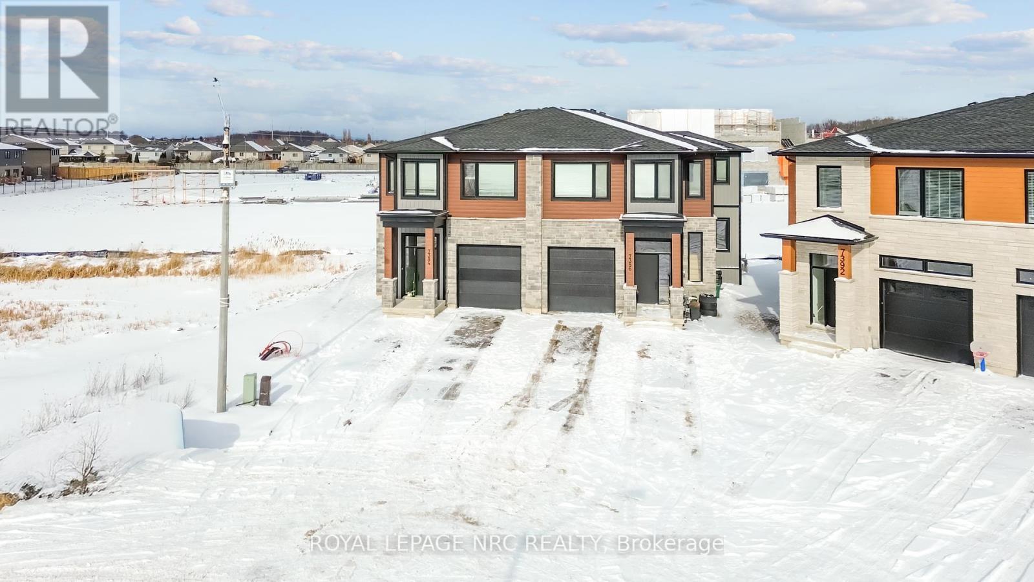
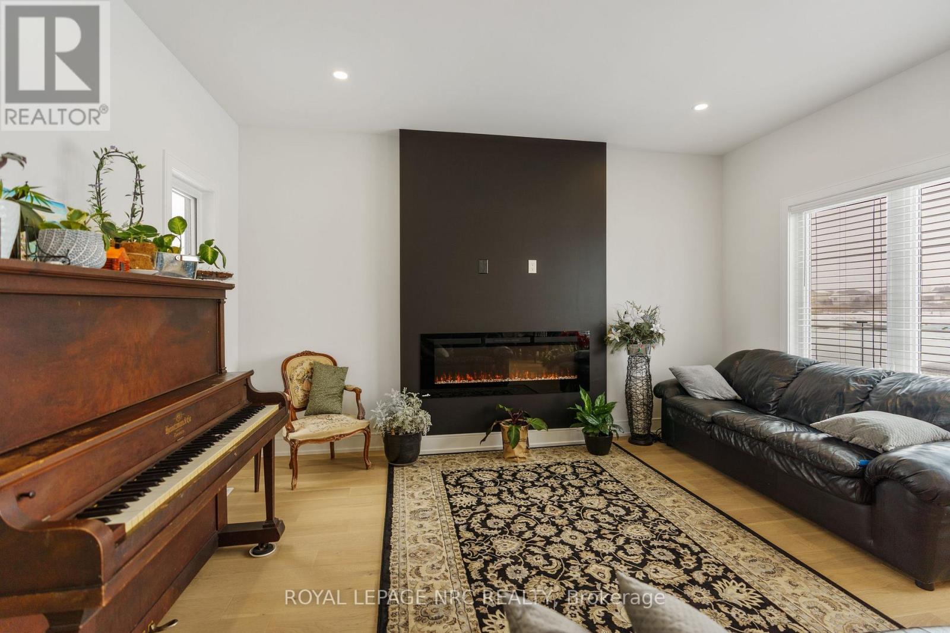












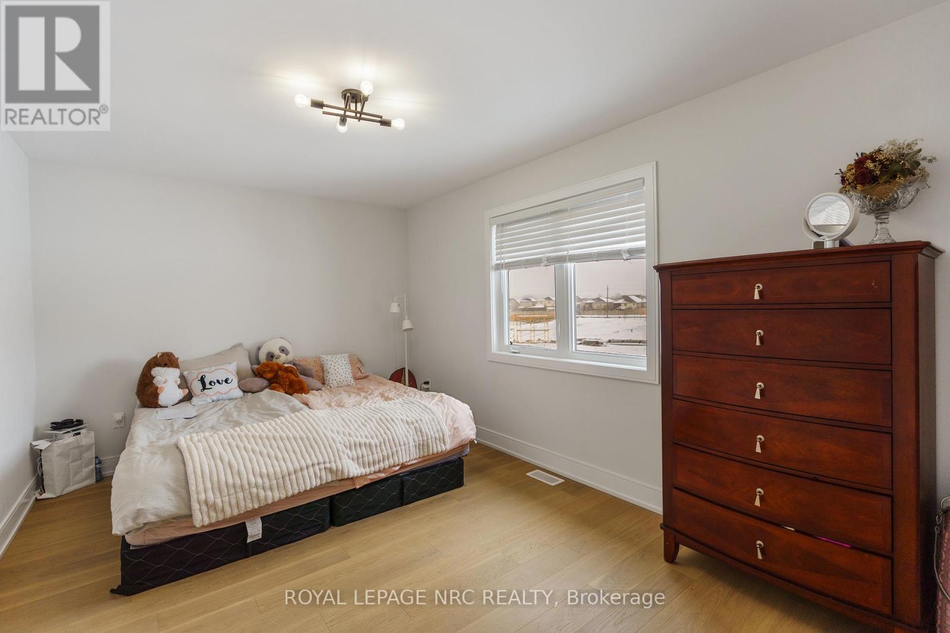

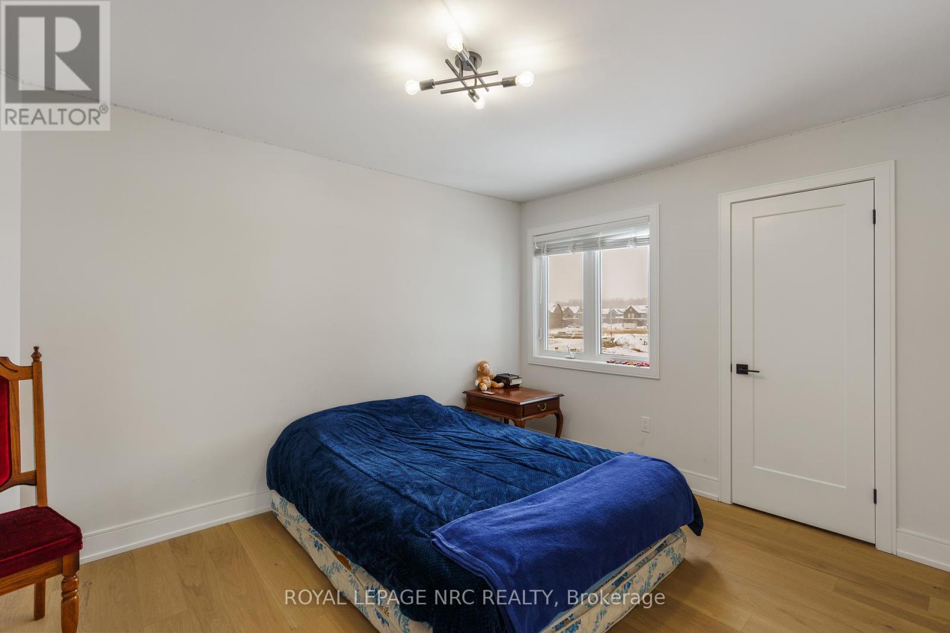




















7384 Splendour Drive.
Niagara Falls (222 - Brown), ON
$849,900
5 Bedrooms
3 + 1 Bathrooms
1999 SQ/FT
2 Stories
Welcome to Satisfaction. One year old custom built luxury two storey semi-detached house well positioned in and exclusive new subdivision in Niagara Falls. This 2,078sf semi has (4+1) large bedrooms, (2.5+1) bathrooms and (1+1) kitchens. With large open concept living/dining area overlooking the backyard, complete with rear deck off the dining room, custom kitchen with island, stainless steel appliances and quartz countertops. Large living room with electric fireplace that opens to rear deck overlooking the backyard. The spacious primary suite feature a walk-in closet and luxurious en-suite with glass shower and soaker tub. Three additional oversized bedrooms and a full bathroom upstairs. Engineered hardwood and tile flooring throughout. Complete with single car garage, main floor laundry, pot lights, 9 foot ceilings, HRV system, tankless on demand hot water heater. The basement (750sf) has a side walk-up entrance, an additional bedroom, full bath, kitchen and laundry to use as an in-law suite. Conveniently located in the desirable new Splendour subdivision, with easy access to great schools and public transit. Backing onto the new Thundering Heights Public School, close to parks, Heartland Forest, walking distance to bigbox retail, grocery, restaurants, and the QEW. Enjoy the best of what Niagara has to offer from this central location. (id:58067)
Welcome to Satisfaction. One year old custom built luxury two storey semi-detached house well positioned in and exclusive new subdivision in Niagara Falls. This 2,078sf semi has (4+1) large bedrooms, (2.5+1) bathrooms and (1+1) kitchens. With large open concept living/dining area overlooking the backyard, complete with rear deck off the dining ...
MLS # :
X11943201City :
Niagara Falls (222 - Brown)Property Type :
Single FamilyTitle :
FreeholdBasement :
N/AParking :
Attached GarageLot Size :
21 ft x 92 ftLot Area :
21 x 92 FTHeating/Cooling :
Forced air Natural gas / Central air conditioningDays on Market :
206 days
7384 Splendour Drive. Niagara Falls (222 - Brown), ON
$849,900
Photo Gallery
Google Maps
Listed by Royal Lepage Nrc Realty
1 Bedroom Properties 2 Bedroom Properties 3 Bedroom Properties 4+ Bedroom Properties Homes for sale in Hamilton Homes for sale in Windsor Homes for sale in St. Thomas Homes for sale in London Homes for sale in Kitchener Homes for sale in Niagara Falls Homes for sale in Burlington Homes for sale in Waterloo For sale under $300,000 For sale under $400,000 For sale under $500,000 For sale under $600,000 For sale under $700,000


