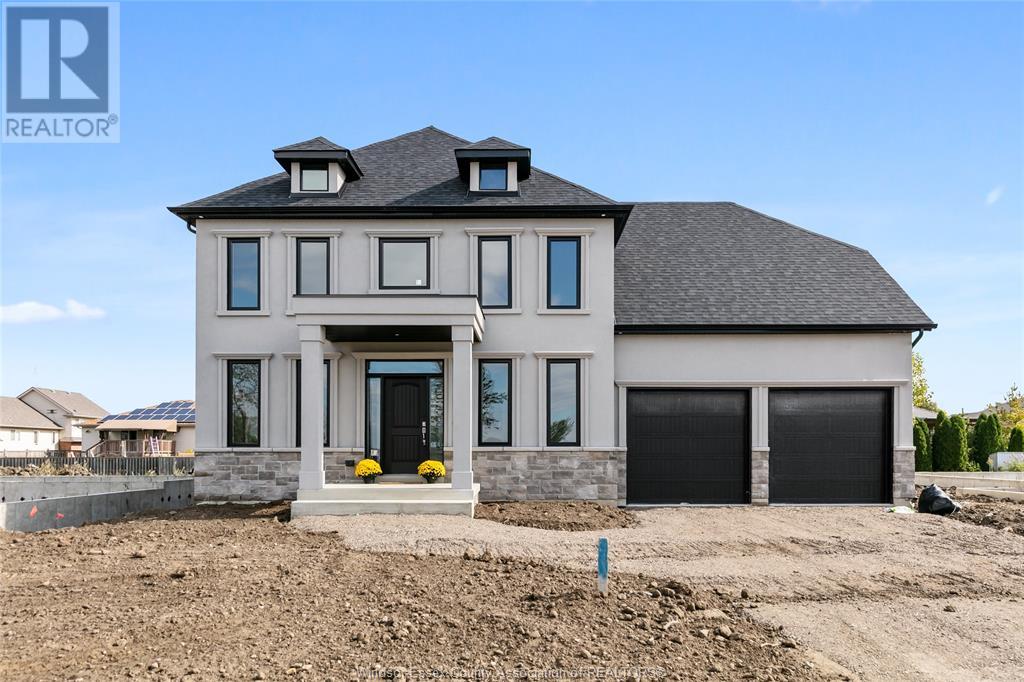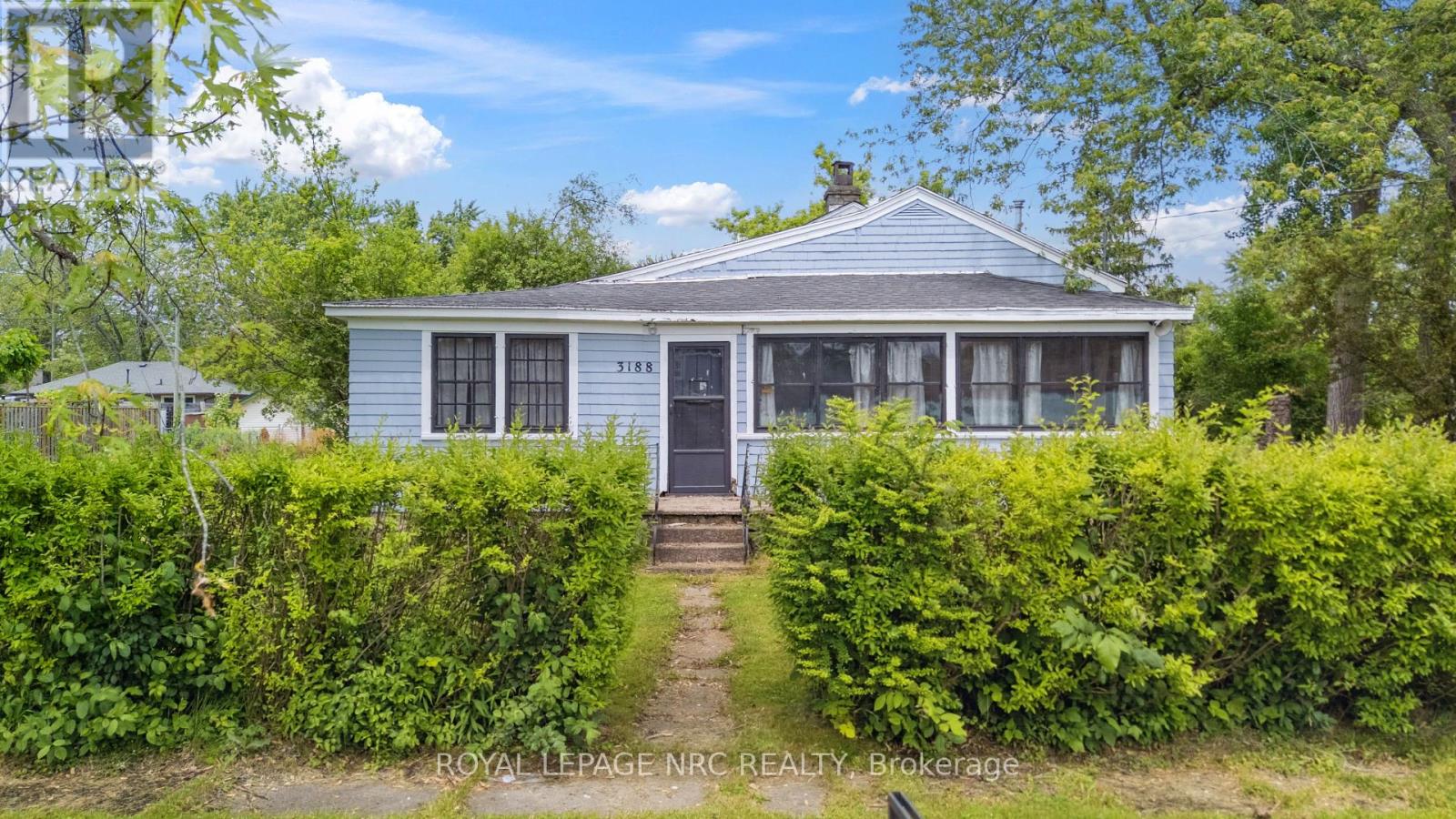

































510 Royal Ridge Drive.
Fort Erie (335 - Ridgeway), ON
No Longer Available for Sale
3 Bedrooms
2 Bathrooms
1099 SQ/FT
1 Stories
Incredible value in this beautifully finished bungalow townhome. With 1,453 sq.ft. on the main floor, there is an additional 750 sq.ft. of basement finishing included in the price, perfect for a large recreation room and bedroom. Royal Ridge Towns & Semis, nestled in the charming community of Ridgeway, Ontario. The construction is progressing on this development of 39 exquisitely crafted bungalow townhomes, featuring 12 semi-detached units and 27 townhomes. The builder and trades are all local to Niagara, with standard selections that will exceed your expectations. The meticulously designed floor plans offer over 1,600 sq. ft. for the semi-detached units and over 1,430 sq. ft. for the townhomes. Each home includes engineered hardwood in the main living areas, stone countertops in the kitchen, luxurious principal suites with ensuites, spacious pantries, pot lights, and sliding doors leading to covered decks. The stylish exteriors, finished with a mix of brick, stone and stucco, along with exposed aggregate concrete driveways, and covered decks create an impressive first impression. There are three completed model homes available for viewing. OPEN HOUSE on Sundays from 2-4 pm (call ahead on holiday week-ends), or schedule a private appointment. We look forward to welcoming you! (id:58067)
Incredible value in this beautifully finished bungalow townhome. With 1,453 sq.ft. on the main floor, there is an additional 750 sq.ft. of basement finishing included in the price, perfect for a large recreation room and bedroom. Royal Ridge Towns & Semis, nestled in the charming community of Ridgeway, Ontario. The construction is progressing on ...
MLS # :
X11971288City :
Fort Erie (335 - Ridgeway)Property Type :
Single FamilyStyle :
Bungalow Row / TownhouseTitle :
FreeholdBasement :
Full (Partially finished)Parking :
Attached GarageLot Size :
27 ft x 100 ftLot Area :
27 x 100 FTHeating/Cooling :
Forced air Natural gas / Central air conditioningDays on Market :
305 days
510 Royal Ridge Drive. Fort Erie (335 - Ridgeway), ON
No Longer Available for Sale
Google Maps
Listed by
1 Bedroom Properties 2 Bedroom Properties 3 Bedroom Properties 4+ Bedroom Properties Homes for sale in Hamilton Homes for sale in Windsor Homes for sale in St. Thomas Homes for sale in London Homes for sale in Kitchener Homes for sale in Niagara Falls Homes for sale in Burlington Homes for sale in Waterloo For sale under $300,000 For sale under $400,000 For sale under $500,000 For sale under $600,000 For sale under $700,000



