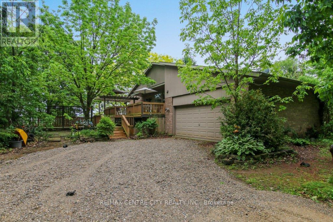

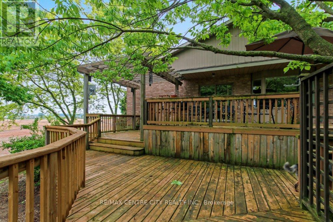
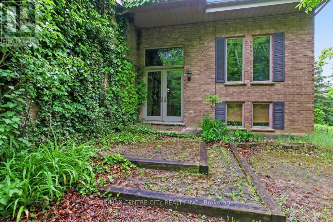
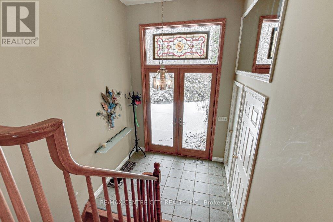
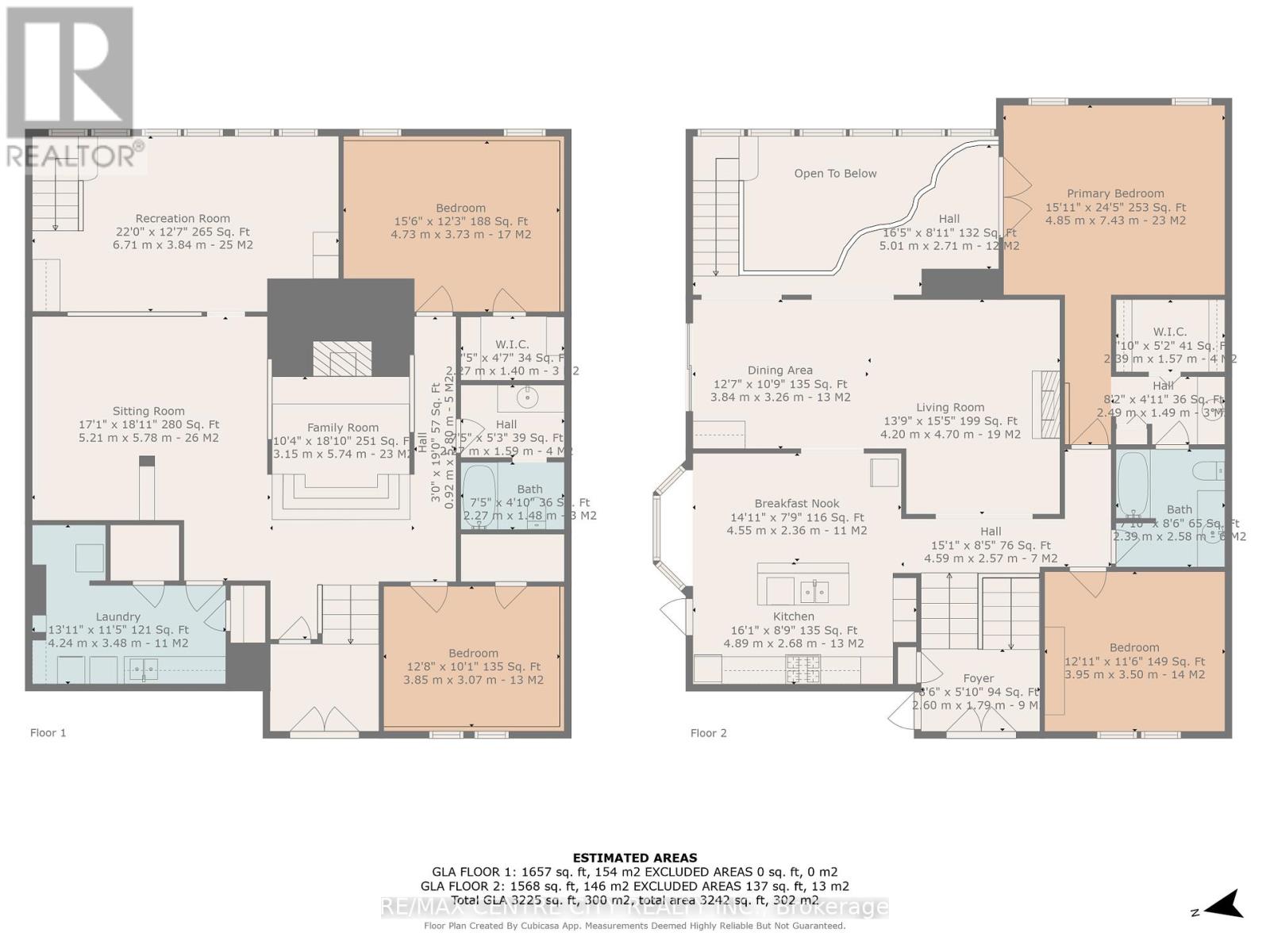
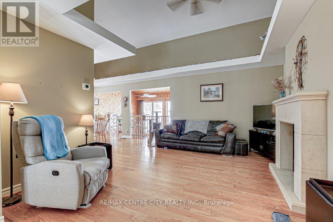
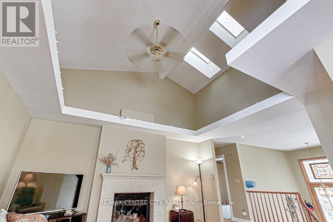
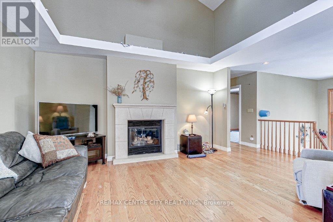
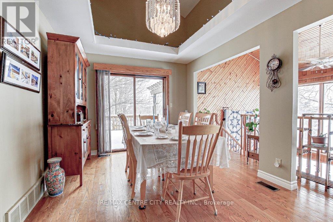
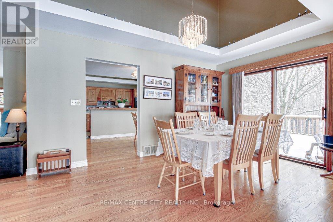
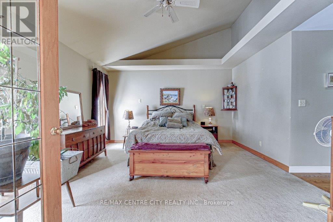
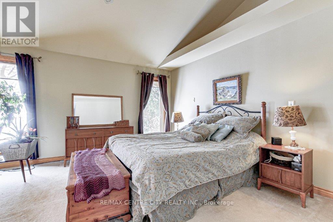
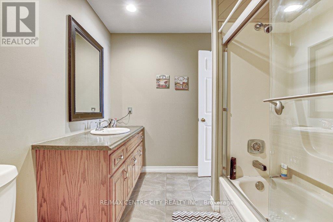
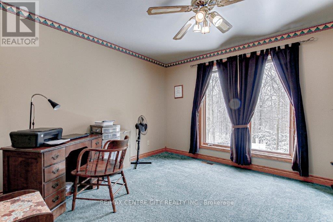
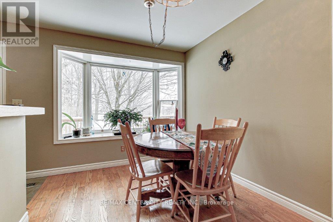
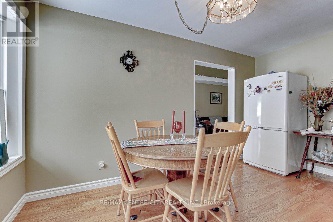
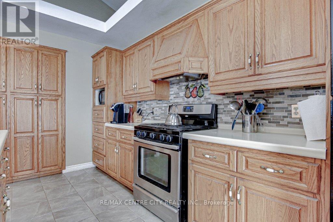
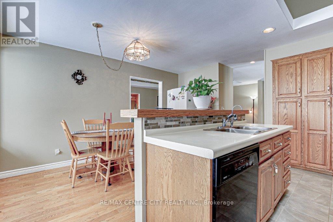
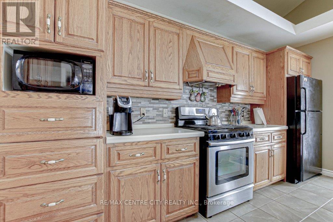
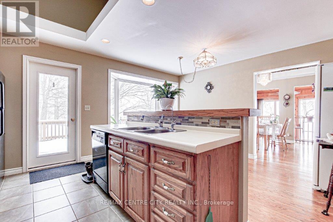
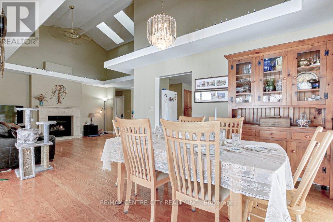
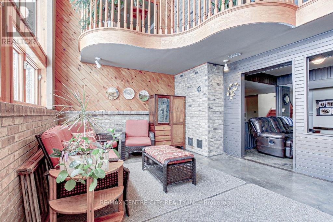
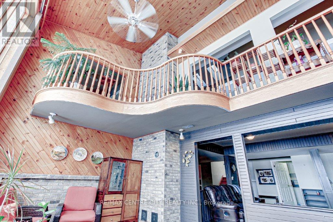
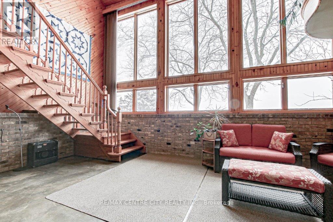
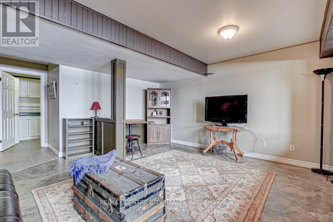
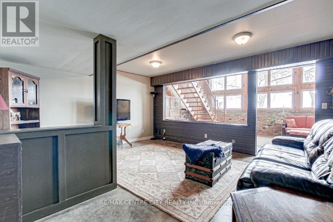
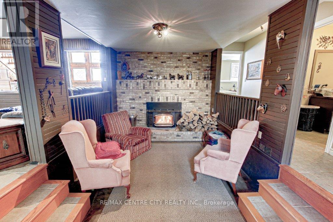
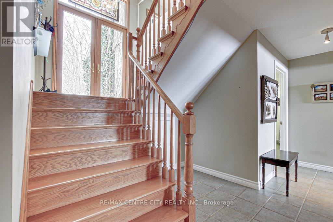
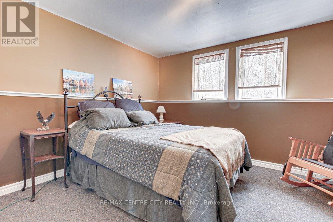
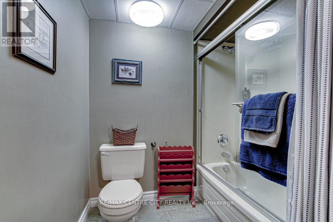
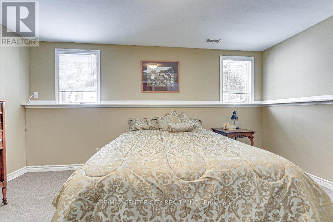
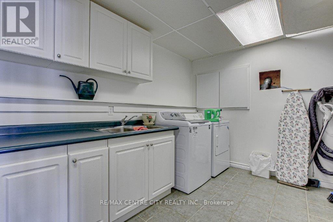
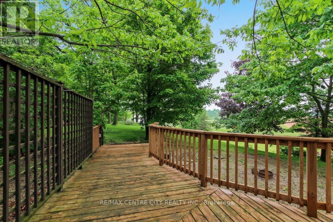
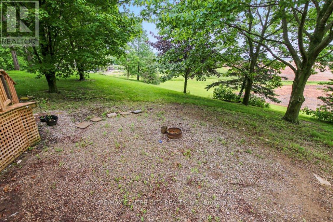
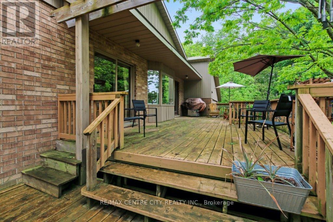
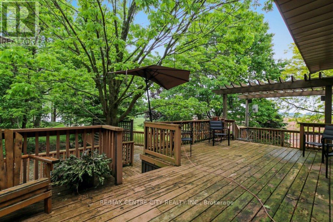
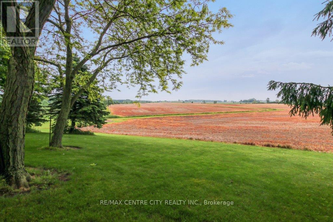
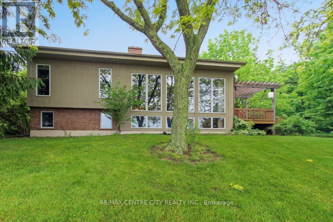
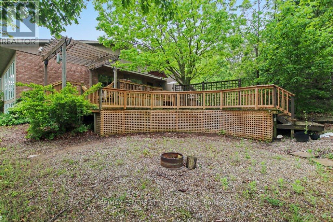
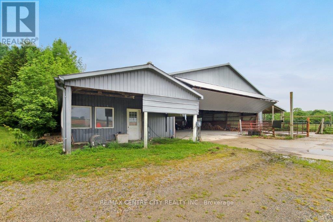
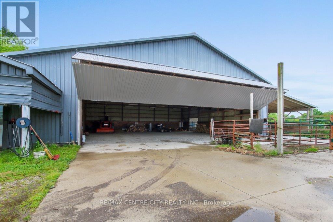
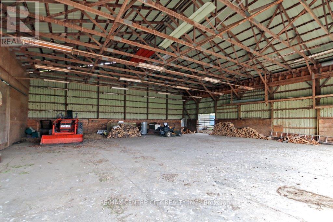
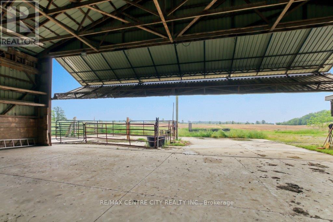
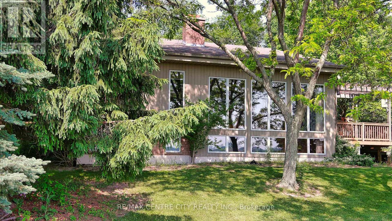
34639 Third Line.
Southwold, ON
$2,399,900
4 Bedrooms
2 Bathrooms
2999 SQ/FT
2 Stories
This stunning home is nestled on 83 acres of picturesque farm land in Southwold, offering the perfect blend of country living and modern convenience. The property includes a spacious barn with attached office, ideal for various uses, previously an airplane hanger. Upon arrival, you are welcomed by a charming side deck, offering breathtaking views and an excellent space for entertaining, with convenient access to the kitchen. As you enter the home through the large front doors, you'll be greeted by a bright foyer. A few steps lead you into the inviting living room, complete with a cozy gas fireplace, and an elegant dining room with expansive windows that provide stunning views of the surrounding land. The eat-in kitchen features a breakfast bar and a walk-out to the deck, making it an ideal spot for family meals, entertaining, or summer BBQs. Down the hall, the spacious primary bedroom includes a walk-in closet and a cheater 5-piece ensuite, offering a peaceful retreat. A second bedroom completes this level.The lower level is designed for relaxation and entertainment, featuring a cozy sitting room and a spacious recreation room, as well as a sunk-in area with a charming wood-burning stone fireplace, perfect for curling up with a good book. This level also includes a laundry room, two additional bedrooms, and a 4-piece bathroom. With its ample space, serene surroundings, and versatile layout, this home offers a unique opportunity to enjoy a tranquil lifestyle with easy access to major highways. (id:58067)
This stunning home is nestled on 83 acres of picturesque farm land in Southwold, offering the perfect blend of country living and modern convenience. The property includes a spacious barn with attached office, ideal for various uses, previously an airplane hanger. Upon arrival, you are welcomed by a charming side deck, offering breathtaking views ...
MLS # :
X11976561City :
SouthwoldProperty Type :
Single FamilyTitle :
FreeholdBasement :
Full (Finished)Lot Size :
91 ft x 1688 ft ,6Lot Area :
91 x 1688.5 FT ; SEE REMARKS|50 - 100 acresHeating/Cooling :
Forced air Natural gas / Central air conditioningDays on Market :
327 days
34639 Third Line. Southwold, ON
$2,399,900
Photo Gallery
Google Maps
Listed by Re/max Centre City Realty Inc.
Properties Nearby
1 Bedroom Properties 2 Bedroom Properties 3 Bedroom Properties 4+ Bedroom Properties Homes for sale in Hamilton Homes for sale in Windsor Homes for sale in St. Thomas Homes for sale in London Homes for sale in Kitchener Homes for sale in Niagara Falls Homes for sale in Burlington Homes for sale in Waterloo For sale under $300,000 For sale under $400,000 For sale under $500,000 For sale under $600,000 For sale under $700,000