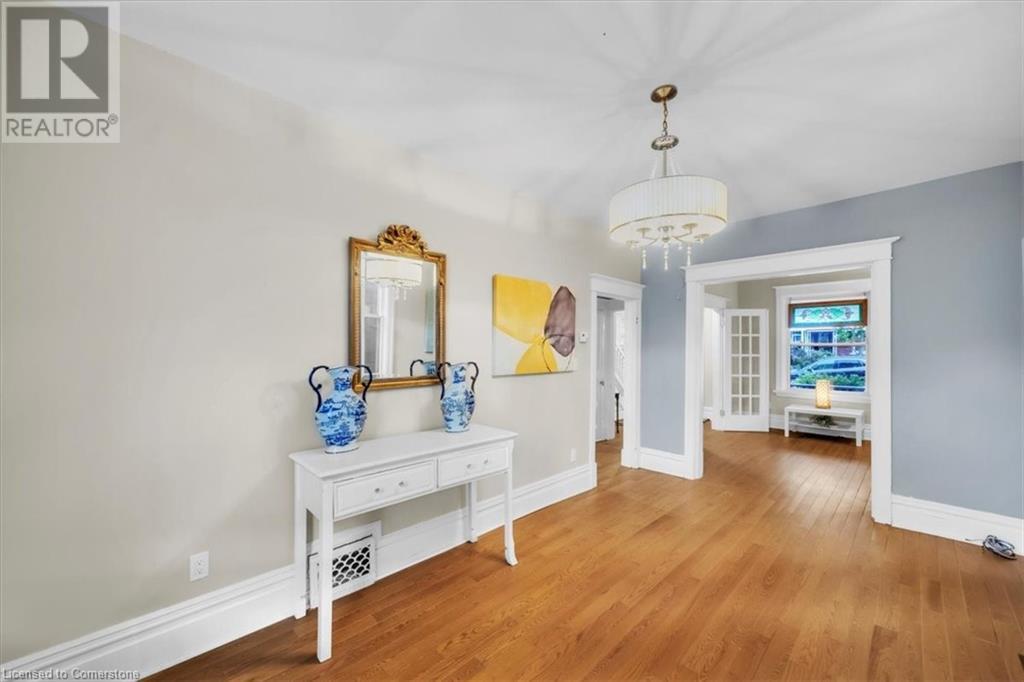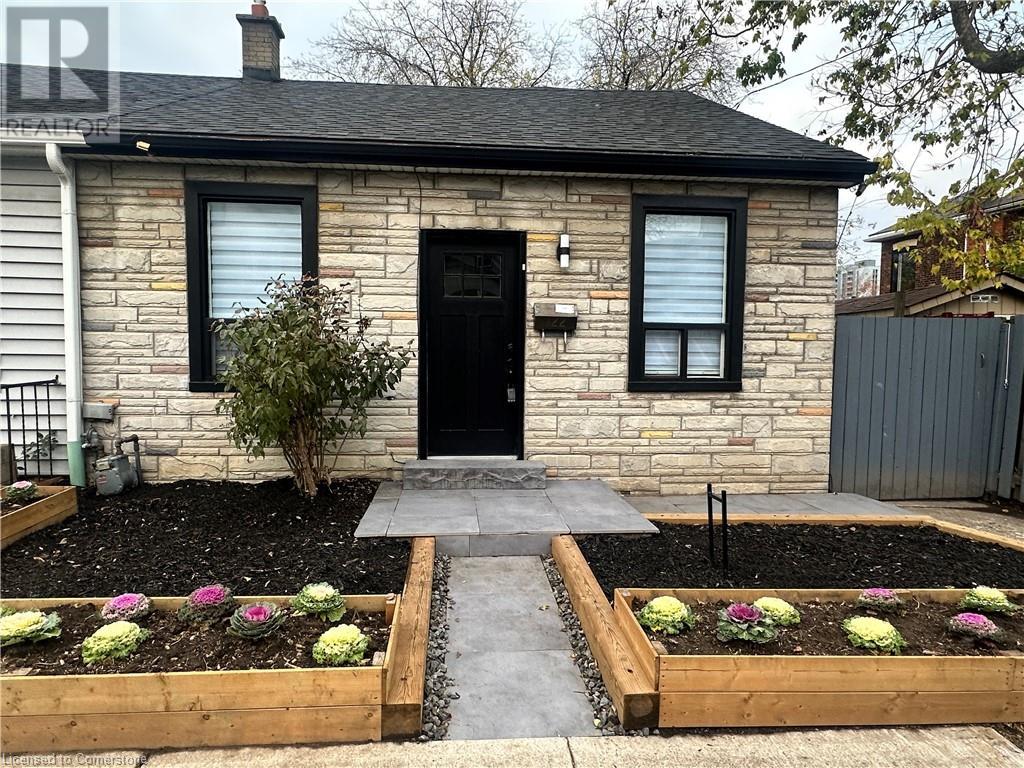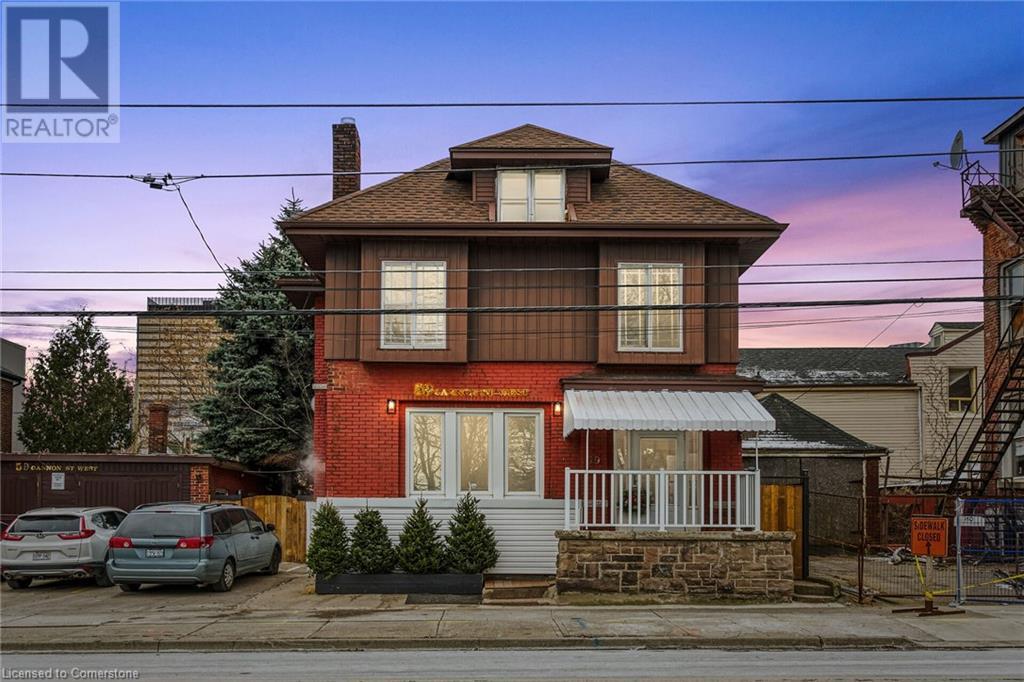

































21 Sunset Avenue.
Hamilton, ON
$780,000
4 Bedrooms
2 Bathrooms
1369 SQ/FT
2.5 Stories
Discover this stunning red brick 2.5 story century home with covered porch, on a picturesque tree-lined street in the highly sought after Strathcona neighborhood. This home is well located with easy access to the 403, and Go Station. Blending timeless charm with modern upgrades, this home features four spacious bedrooms, two bathrooms and some newer thermal windows for enhanced energy and comfort. Updated electrical panel (2020). Fenced yard with elevated deck with view of perennial gardens. Step inside to find 9ft ceilings, French doors, 8 inch baseboards, rich hardwood floors, and original architectural details that reflect the homes historic character. The main floor offers a bright living area featuring anaglyptic wallpaper decorator sconce lighting and electric fireplace. This formal dining room is over 16feet in length, with chandelier for formal family gatherings. A timeless kitchen with window over sink and oak cabinets, awaits your personal touch. The second floor has three generous bedrooms with rich hardwood floors, ample closet spaces and nooks. The main bathroom features a double sink, marble vanity, just installed with a heated floor and newer toilet. The third floor provides a private retreat, primary suite, home office, or studio, skylight, finished storage in the gables, sink. The semi finished basement has a washer/dryer laundry hook ups, 3 piece bathroom, newer toilet and shower. Quick closing availalble. This could be your forever home. (id:58067)
Discover this stunning red brick 2.5 story century home with covered porch, on a picturesque tree-lined street in the highly sought after Strathcona neighborhood. This home is well located with easy access to the 403, and Go Station. Blending timeless charm with modern upgrades, this home features four spacious bedrooms, two bathrooms and some ...
MLS # :
40682835City :
HamiltonYear Built :
1920Property Type :
Single FamilyTitle :
FreeholdBasement :
Full (Partially finished)Parking :
NoneLot Size :
29 ft x 79 ftLot Area :
under 1/2 acreHeating/Cooling :
Forced air Natural gas / NoneDays on Market :
208 days
21 Sunset Avenue. Hamilton, ON
$780,000
Photo Gallery
Google Maps
Listed by Re/max Escarpment Realty Inc.
1 Bedroom Properties 2 Bedroom Properties 3 Bedroom Properties 4+ Bedroom Properties Homes for sale in Hamilton Homes for sale in Windsor Homes for sale in St. Thomas Homes for sale in London Homes for sale in Kitchener Homes for sale in Niagara Falls Homes for sale in Burlington Homes for sale in Waterloo For sale under $300,000 For sale under $400,000 For sale under $500,000 For sale under $600,000 For sale under $700,000



